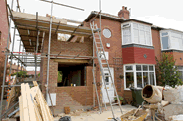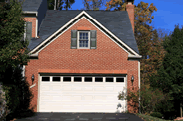Fee Calculator
Step 1
Design Services Quotation - Conservatory (Small)
At present, proposed domestic conservatories with a floor area of less than 30m.sq do not require building regulations approval, and therefore, for this service you should refer to our Plans Only or our Plans with Planning Permission quotation pages, depending upon your specific requirements.
If your proposed project is based at a commercial premises, such as an office building or a nursing home, and you require our Plans* with Building Regulations approval service, then our fee for this is calculated at 10.99% of the estimated total build-cost of your project (excluding fixtures & fittings). We estimate the minimum build-cost for this work to be not less than £7,500.00, and have therefore used this minimum figure to calculate our fee.
Total fee: £7,500.00 x 10.99% =£824.25
SPECIAL OFFER PRICE: £695.00
NOTE: This fee relates to the supply of plans which have building regulations approval. We will make an application to your Local Building Control department for building regulations approval, and we will make payment of local authority Building Control fees on your behalf.
If you wish to secure our services, please retain this fee quotation and Contact Us at your leisure.
* The plans will include full working structural drawings (with structural design calculations) ready for submission to your Local Planning Authority (for Planning Permission) and your Local Building Control department (for Building Regulations approval). Unless specifically requested, the plans will not include information on fixtures, fittings or finishes, nor will they include information on mechanical and/or electrical installations, unless this information is necessary for obtaining building regulations approval.
At present, proposed domestic conservatories with a floor area of less than 30m.sq do not require building regulations approval, and therefore, for this service you should refer to our Plans Only or our Plans with Planning Permission quotation pages, depending upon your specific requirements.
If your proposed project is based at a commercial premises, such as an office building or a nursing home, and you require our Plans* with Building Regulations approval service, then our fee for this is calculated at 10.99% of the estimated total build-cost of your project (excluding fixtures & fittings). We estimate the minimum build-cost for this work to be not less than £7,500.00, and have therefore used this minimum figure to calculate our fee.
Total fee: £7,500.00 x 10.99% =
SPECIAL OFFER PRICE: £695.00
NOTE: This fee relates to the supply of plans which have building regulations approval. We will make an application to your Local Building Control department for building regulations approval, and we will make payment of local authority Building Control fees on your behalf.
If you wish to secure our services, please retain this fee quotation and Contact Us at your leisure.
* The plans will include full working structural drawings (with structural design calculations) ready for submission to your Local Planning Authority (for Planning Permission) and your Local Building Control department (for Building Regulations approval). Unless specifically requested, the plans will not include information on fixtures, fittings or finishes, nor will they include information on mechanical and/or electrical installations, unless this information is necessary for obtaining building regulations approval.


















